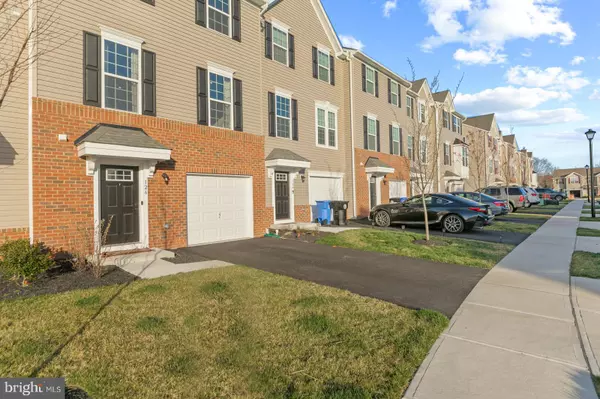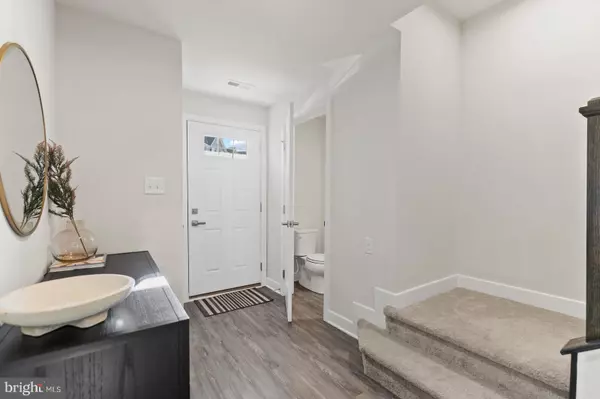$350,000
$359,000
2.5%For more information regarding the value of a property, please contact us for a free consultation.
126 NATHAN DR Cinnaminson, NJ 08077
3 Beds
3 Baths
1,640 SqFt
Key Details
Sold Price $350,000
Property Type Condo
Sub Type Condo/Co-op
Listing Status Sold
Purchase Type For Sale
Square Footage 1,640 sqft
Price per Sqft $213
Subdivision Water Club Towns
MLS Listing ID NJBL394344
Sold Date 06/22/21
Style Traditional
Bedrooms 3
Full Baths 2
Half Baths 1
Condo Fees $251/mo
HOA Y/N N
Abv Grd Liv Area 1,640
Originating Board BRIGHT
Year Built 2020
Annual Tax Amount $9,898
Tax Year 2020
Lot Dimensions 0.00 x 0.00
Property Description
Why wait for a Mozart Grande model to be built, when you could move into one that's only 6 months young! This 3 bed, 2.5 bath townhome is in pristine condition with water views of the Delaware river from every single window. Park your car in the attached garage, and enter into the foyer with a convenient half bath, finished rec room/bonus room space, and complete with a private, covered patio. Head upstairs to the second floor that has laminate flooring throughout and enter into the open concept kitchen, dining and living rooms. The kitchen boasts stainless steel appliances, white cabinetry with custom hardware, subway tile backsplash, gorgeous quartz countertops, a large kitchen island with a built-in sink and garbage disposal and a large pantry closet. Off of the kitchen is a gorgeous deck, perfect for relaxing and entertaining. Finishing off the second floor is the living room, with windows overlooking the water and the best location in the house to watch the picturesque sunsets. On the third floor there are three bedrooms and two full bathrooms. The primary bedroom has stunning tray ceilings, a walk-in closets and an en-suite bathroom with white cabinetry, and custom hardware that matches the kitchen. Completing this floor is a hallway bathroom, laundry closet with washer/dryer and two additional bedrooms with plenty of closet space. There are so many upgrades throughout including recessed lighting, GE appliances, a tankless hot water heater and more! Walk down to the water's edge each night to watch the sunset, or take advantage of all the amenities that Water Club Towns has to offer: an outdoor pool, fitness center, clubhouse, playground, and tennis courts. Enjoy maintenance-free living with HOA taking care of lawn, common areas, snow plows, sprinklers/gardening, and exterior maintenance. Don't miss out on this amazing opportunity!
Location
State NJ
County Burlington
Area Cinnaminson Twp (20308)
Zoning RESIDENTIAL
Interior
Interior Features Ceiling Fan(s), Combination Kitchen/Dining, Dining Area, Floor Plan - Open, Kitchen - Eat-In, Kitchen - Island, Pantry, Recessed Lighting, Stall Shower, Upgraded Countertops, Walk-in Closet(s), Window Treatments
Hot Water Tankless
Heating Forced Air, Programmable Thermostat
Cooling Central A/C, Energy Star Cooling System
Equipment Built-In Microwave, Dishwasher, Oven/Range - Gas, Refrigerator, Stainless Steel Appliances, Water Heater - Tankless
Fireplace N
Appliance Built-In Microwave, Dishwasher, Oven/Range - Gas, Refrigerator, Stainless Steel Appliances, Water Heater - Tankless
Heat Source Natural Gas
Laundry Upper Floor
Exterior
Garage Garage - Front Entry
Garage Spaces 1.0
Amenities Available Basketball Courts, Club House, Fitness Center, Pool - Outdoor, Tennis Courts, Tot Lots/Playground
Waterfront N
Water Access N
View River
Accessibility None
Parking Type Attached Garage
Attached Garage 1
Total Parking Spaces 1
Garage Y
Building
Story 3
Sewer Public Sewer
Water Public
Architectural Style Traditional
Level or Stories 3
Additional Building Above Grade, Below Grade
New Construction N
Schools
School District Cinnaminson Township Public Schools
Others
Pets Allowed Y
HOA Fee Include Common Area Maintenance,Ext Bldg Maint,Insurance,Lawn Maintenance,Pool(s),Snow Removal,Trash
Senior Community No
Tax ID 08-00307 07-00005-C0126
Ownership Condominium
Special Listing Condition Standard
Pets Description Number Limit
Read Less
Want to know what your home might be worth? Contact us for a FREE valuation!

Our team is ready to help you sell your home for the highest possible price ASAP

Bought with Teal M Levick • Exit Homestead Realty Professi






